Follow us @folar_architecture
Follow us @folar_architecture
architecture + interiors
Crafted For Impact.
.png)
Our clients approached us seeking to add value to their property by way of a renovation & extension of an existing pre-1911 cottage on a 405sqm site in the inner city.
The home includes a secure double garage with flexibility for another 2 cars in the driveway for visitors. The main living, dining, kitchen & outdoor room, laundry & a guest powder room occupy the lower level. The upper level incorporates 4 bedrooms & 2 bathrooms with a flexible room for a home office.
.png)
An emotive grey tiled floor wraps up the wall to a datum line & merges into a series of blade walls throughout the home
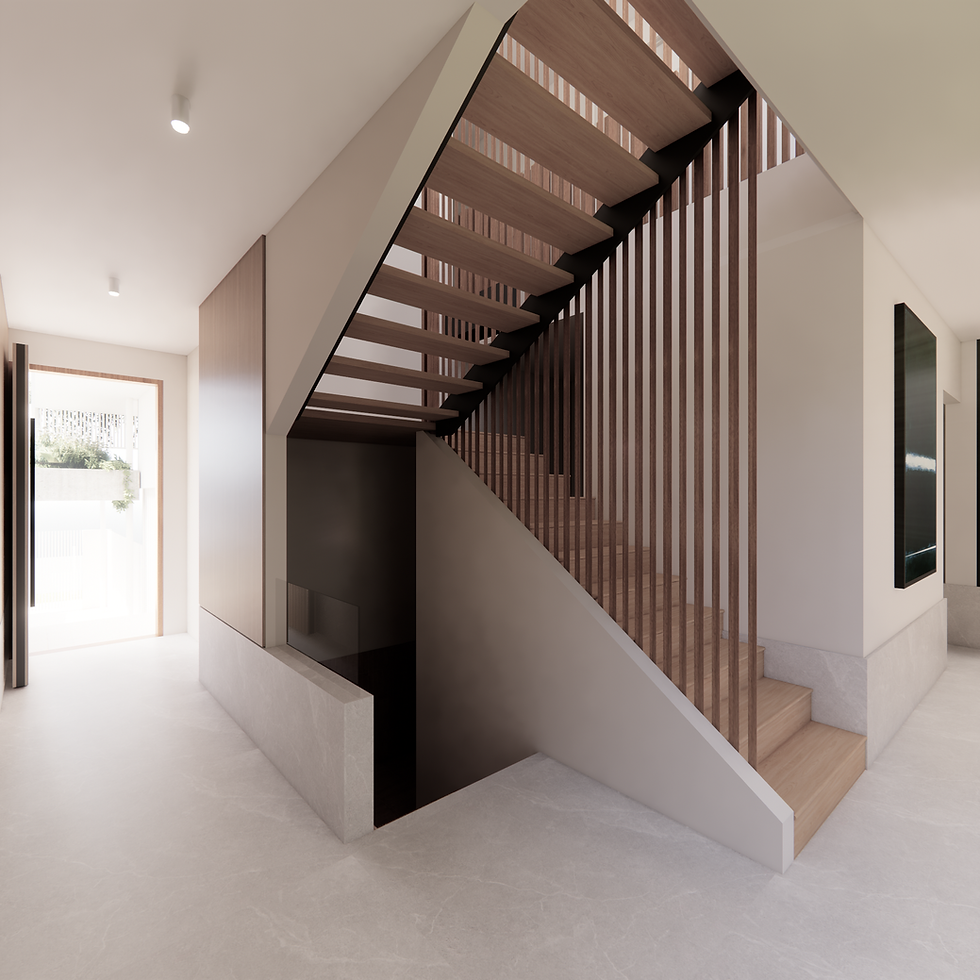.png)
A refined timber stair connects to the renovated cottage above
.png)
A light court helps relieve the length of the building while also bringing light into the interior.
.png)
The existing pre-1911 cottage is proposed to be raised with a new extension built below it & to the rear.
One of the challenges of the site is the flood constraints, the floor level is elevated 1.5m above natural ground to allow water to pass through in the event of a flood.
The light court is visible from the entry, with views through the home.
The stair is oriented to the courtyard so it is viewed when moving between the lower & upper level of the house.
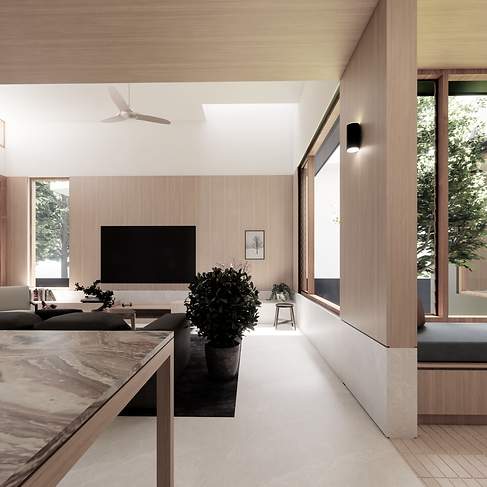.png)
.png)
A timber band wraps the interior above the tile to provide a cohesive living, dining & kitchen space
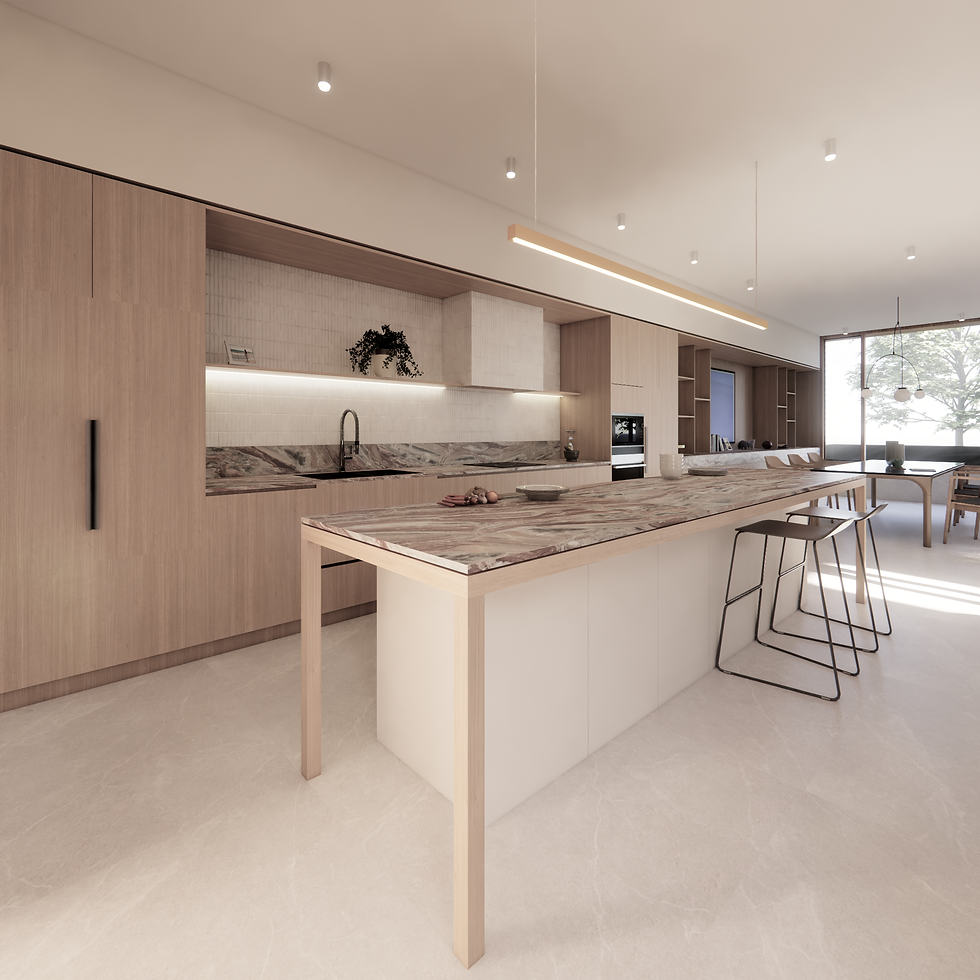.png)
The kitchen bench sits on a crafted timber frame
The timber window frames have been designed to give the home a natural, warm feel.
Louvre windows provide natural ventilation throughout.
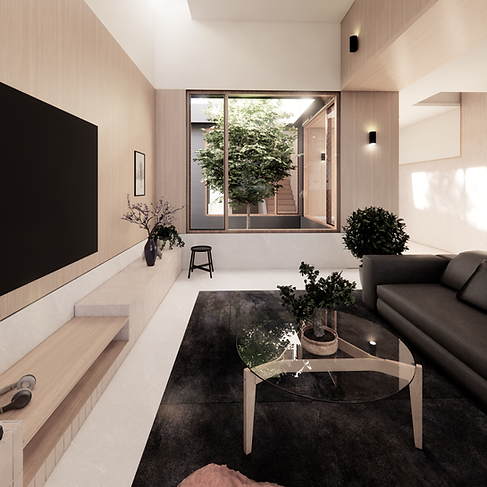.png)
.png)
The Dining space opens directly up onto the Outdoor Room for BBQ's & entertaining
.png)
The home has been designed with distinct separation of spaces rather than a traditional open-plan
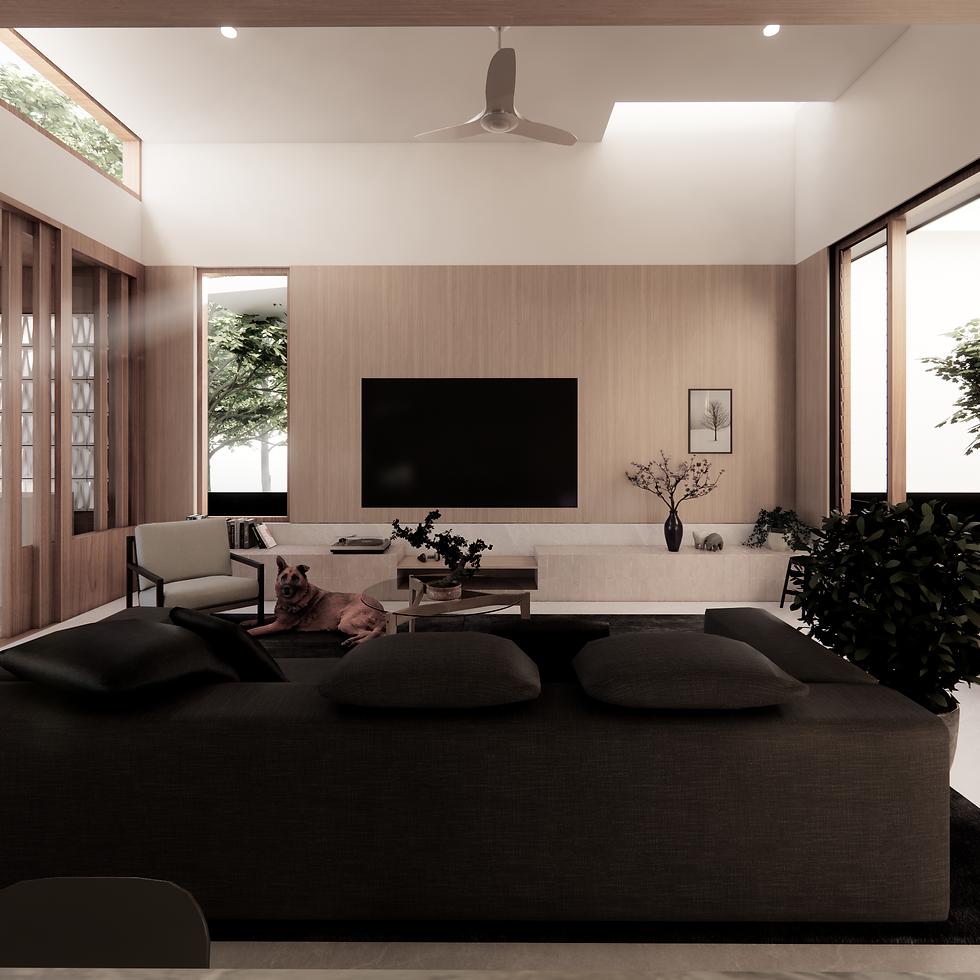.png)
The living area is punctuated by natural light & complementary materials
.png)
Skylights bring light into spaces within the home.
.png)
The Living space has a 4m high ceiling, with a lower ceiling to the Kitchen & Dining spaces
.png)
The rear of the house incorporates a pool into the yard space. The architecture has been designed to provide shade, timber highlights to the ceiling & to frame the view to the backyard.
You may also like our Light Pavilion House...
What our clients are saying...
Len & Stacey
Our clients for Lower Bowen House
"After some time searching for an Architect that understood our vision for our bespoke New Farm development, we decided to work with Folar Studio for our initial concepts.
We have found FOLAR to be very professional and informative for our consultations, & as our project is a major renovation, we have been very impressed with James and his team on presenting us with several design options, for the unique combination of a 1925 home and a 1950's brick building at the rear of our property".
The house has been designed to sit prominently on its site.
