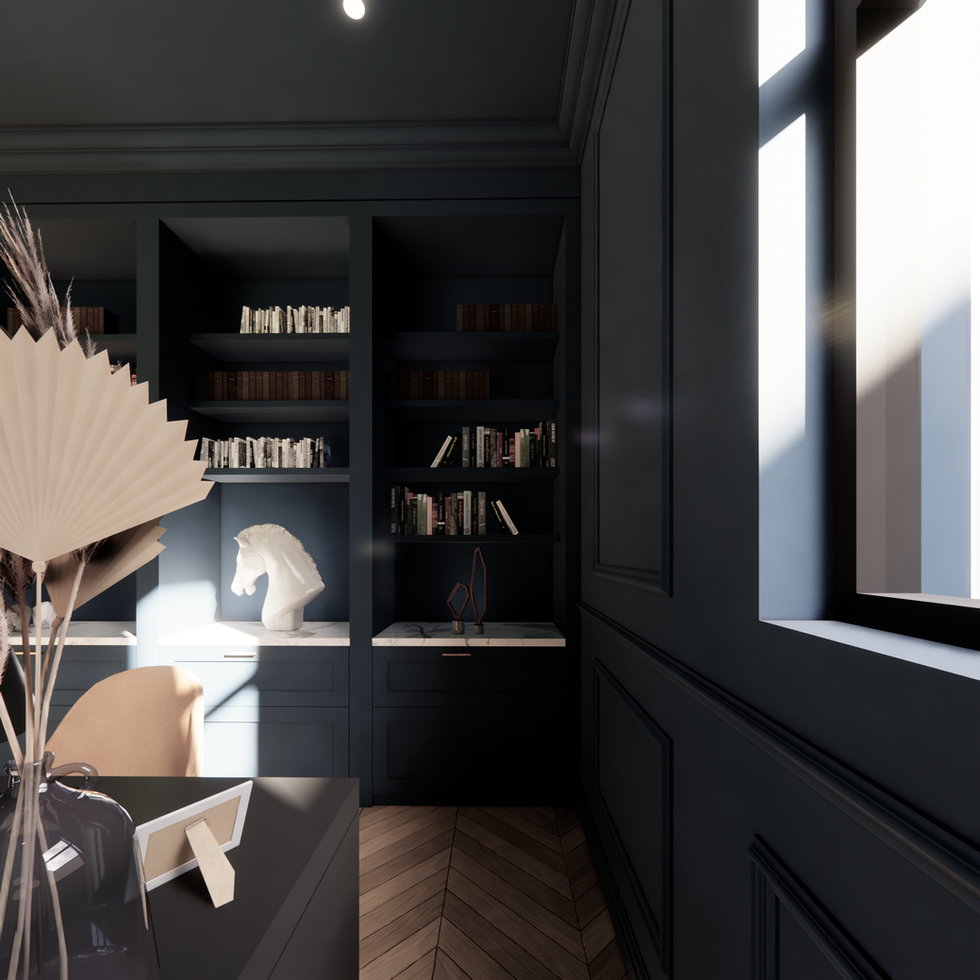Follow us @folar_architecture
Follow us @folar_architecture
architecture + interiors
Crafted For Impact.




Set on an acreage property, this spacious new home draws on traditional character features to create a beautiful new family retreat.
Our clients had a particular admiration for traditional materials & wall panel detailing often seen in European homes, which we have crafted into this design.
The house has been designed on a sloping site with aspect to the mountains & Tweed River nearby, framing views was an important consideration.

The terrace frames the views to the mountainous landscape beyond.



Below: The Formal Lounge has been designed as an intimate space to enjoy a good book or glass of wine with family and/or friends. An olive green palette with beautiful detailing to the walls & windows makes this a space for relaxation.
Below: The Study has been designed as a deep blue with fine detailing to the walls to allow a space for focus & reflection.


Below: The Master Suite utilises a pure palette of whites & timber tones to distinguish itself from the moody tones in the rest of the home.
What our clients are saying...
Ali & Mat
-Our clients for Welsby Street
Renovating your home can be a very complicated and stressful process. Not when you have James, he makes the process completely relaxed, stress free and enjoyable.
Engaging FOLAR Studio as our Architects was the best decision we made. The design concepts James created from our first conversations were spot on. Watching your thought bubbles and mood board visions appear in his 3D design concepts at the initial phase and within a very short time frame was impressive.
He is creating our dream home for our family and we couldn’t be happier with the process












