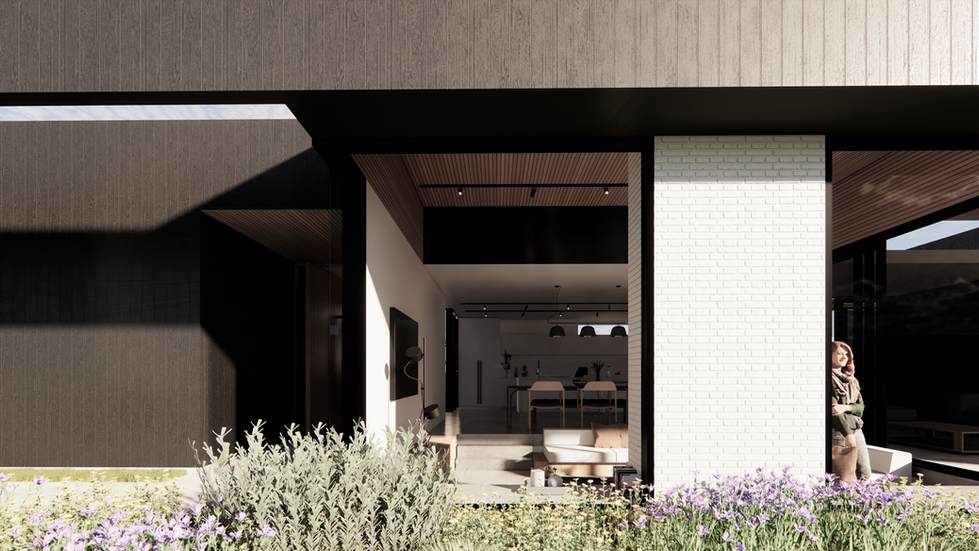Follow us @folar_architecture
Follow us @folar_architecture
architecture + interiors
Crafted For Impact.

The home has been designed as a linear form at the peak of a hill in the landscape of the valley.
Using simple, lightweight materials to help reduce cost (but not to appear that way), this new luxury home seeks to incorporate multiple courtyards within its layout to relate it back to its site context - within the valley but close to the beach.
What our clients are saying...
Len & Stacey
Our clients for Lower Bowen House
"After some time searching for an Architect that understood our vision for our bespoke New Farm development, we decided to work with Folar Studio for our initial concepts.
We have found FOLAR to be very professional and informative for our consultations, & as our project is a major renovation, we have been very impressed with James and his team on presenting us with several design options, for the unique combination of a 1925 home and a 1950's brick building at the rear of our property".








