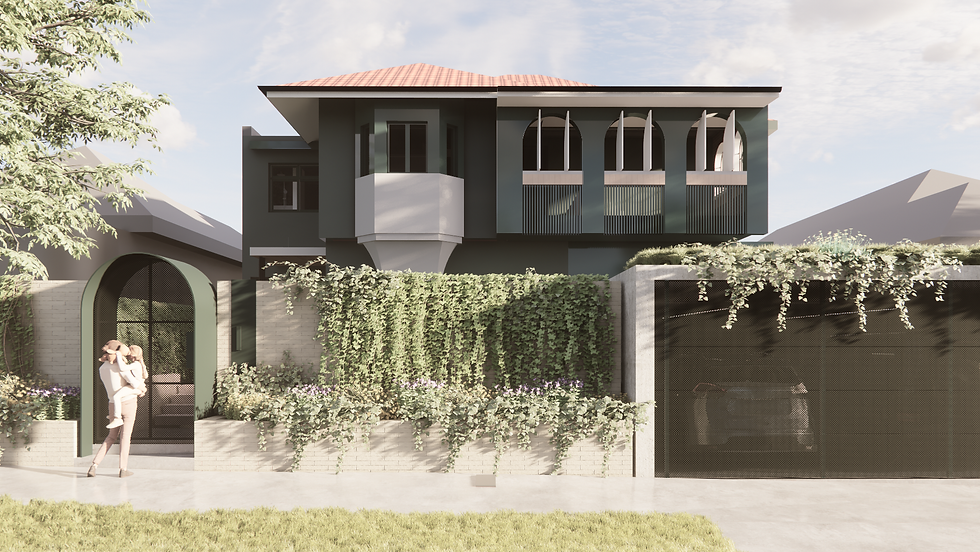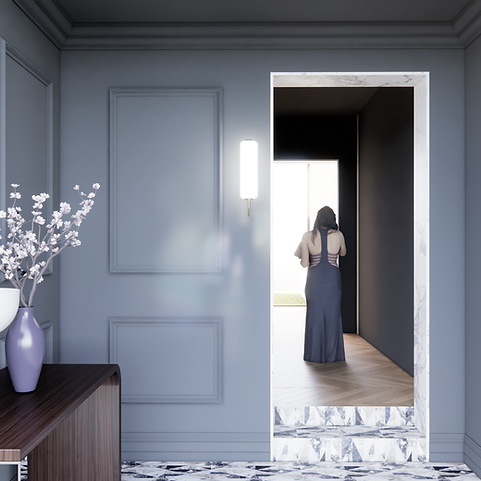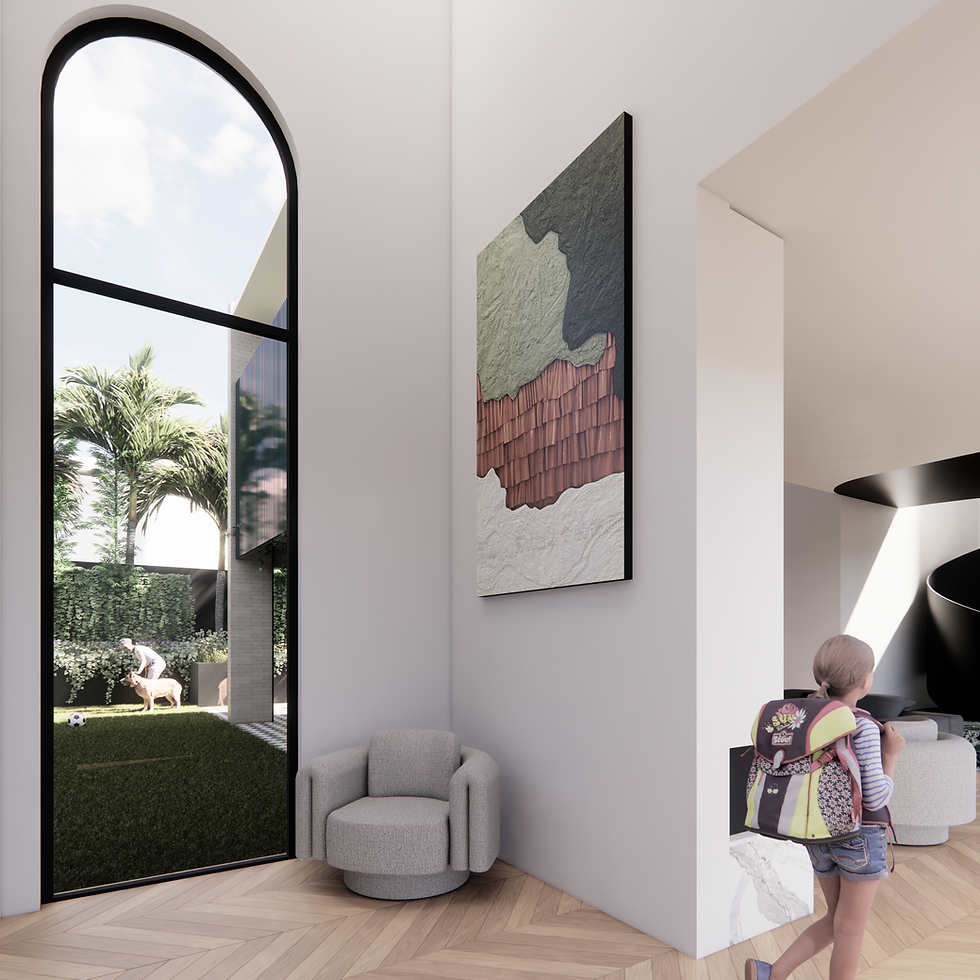Follow us @folar_architecture
Follow us @folar_architecture
architecture + interiors
Crafted For Impact.
.png)
Llewellyn House has the key objective of renovating an existing home to provide indoor to outdoor connection for its occupants.
Our Clients came to us for a deliberately bold, detailed home with an Architectural edge that would allow them to enjoy a longer term future at the existing aging home.
.png)
The ground plane & gatehouse entry have been designed to act as a secure frontage draped in landscaping & feature brickwork, referencing elements of the existing home.

The brief was distilled to simplify the public & private areas of the house to allow ground floor living & an upstairs cinema room.
.png)
.png)
.png)
.png)
.png)
.png)
.png)
.png)
.png)
.png)
The Outdoor Room connects directly with the pool & yard to maximise family living.
You may also like our Light Pavilion House...
What our clients are saying...
Hannah & Dan
-Our clients for Spring Hill House
The house has been designed to sit prominently on its site.
"James and the team have been amazing. From our first meeting with James we knew he could bring our vision to life. He has exceeded our expectations, such a talented Architect who has gone above & beyond to design an amazing house for us on a challenging block.
We have really enjoyed the last 18 months of planning and design and can't wait to start building this year. Can't speak highly enough of James, and the team at Folar they really have made it a pleasure, we look forward to the next one!"
.jpg)