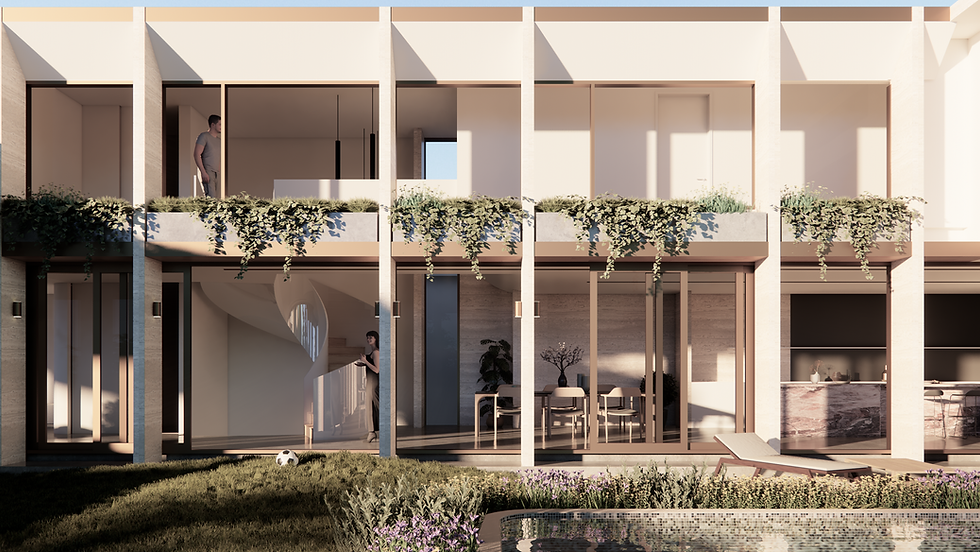Follow us @folar_architecture
Follow us @folar_architecture
architecture + interiors
Crafted For Impact.
.png)
Tralume House integrates an existing Queenslander home into a contemporary Architectural home.
A C-shape courtyard plan opens up to the city views & gives the occupants maximum privacy from neighbours. A material palette of Travertine, Concrete & Bronze Aluminium frames has been incorporated throughout the design to give a feeling of opulence & elegance.
.png)
The Master Suite is designed with corner glass to open up to the courtyard & city views.
.png)
.png)
.png)
The existing pre-1911 cottage is proposed to be raised with a new extension built below it & to the rear.
One of the challenges of the site is the 12metre slope from front to back. The house has been designed to step up the site & accommodate this slope.
.png)
A sculptural stair is positioned in the heart of the floor plan & opens up to the city views at the top of the stair.
.png)
.png)
The renovated Queenslander House has been raised & integrated into the contemporary extension.
You may also like our Light Pavilion House...
What our clients are saying...
Len & Stacey
Our clients for Lower Bowen House
"After some time searching for an Architect that understood our vision for our bespoke New Farm development, we decided to work with Folar Studio for our initial concepts.
We have found FOLAR to be very professional and informative for our consultations, & as our project is a major renovation, we have been very impressed with James and his team on presenting us with several design options, for the unique combination of a 1925 home and a 1950's brick building at the rear of our property".
The house has been designed to sit prominently on its site.
.jpg)